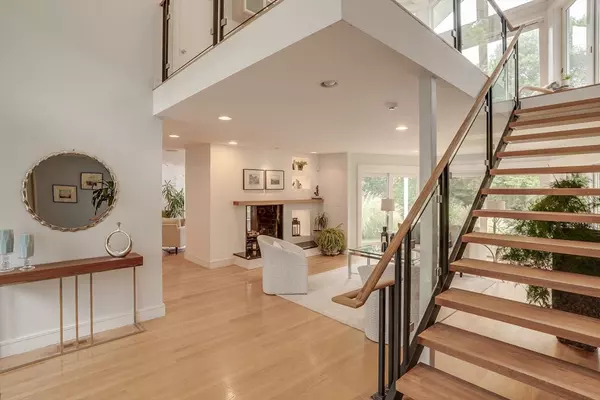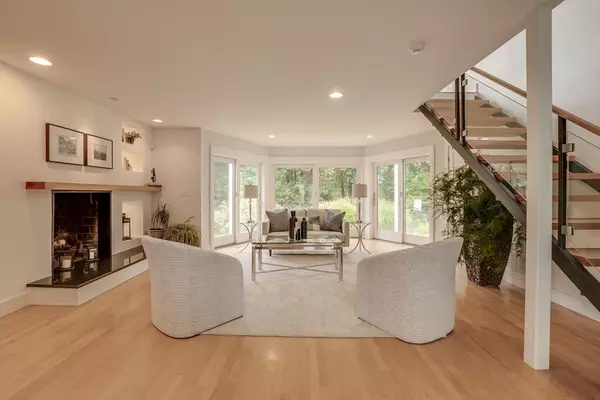
5 Beds
5 Baths
4,397 SqFt
5 Beds
5 Baths
4,397 SqFt
Key Details
Property Type Single Family Home
Sub Type Single Family Residence
Listing Status Pending
Purchase Type For Sale
Square Footage 4,397 sqft
Price per Sqft $363
MLS Listing ID 73295226
Style Contemporary,Ranch
Bedrooms 5
Full Baths 4
Half Baths 2
HOA Y/N false
Year Built 1982
Annual Tax Amount $18,135
Tax Year 2024
Lot Size 1.510 Acres
Acres 1.51
Property Description
Location
State MA
County Essex
Zoning RC
Direction Archer to Edgewood to Wildwood to Driftwood
Rooms
Family Room Bathroom - Half, Skylight, Cathedral Ceiling(s), Ceiling Fan(s), Closet/Cabinets - Custom Built, Flooring - Wall to Wall Carpet, Exterior Access, Open Floorplan, Slider
Basement Full, Interior Entry, Garage Access, Sump Pump, Unfinished
Primary Bedroom Level First
Dining Room Skylight, Cathedral Ceiling(s), Flooring - Hardwood, Recessed Lighting, Slider
Kitchen Skylight, Flooring - Stone/Ceramic Tile, Pantry, Countertops - Stone/Granite/Solid, Breakfast Bar / Nook, Cabinets - Upgraded, Open Floorplan, Recessed Lighting, Remodeled, Stainless Steel Appliances
Interior
Interior Features Closet, Cathedral Ceiling(s), Closet/Cabinets - Custom Built, Recessed Lighting, Slider, Bathroom - Half, Open Floorplan, Bathroom - Full, Entrance Foyer, Office, Bathroom, Sitting Room, Sauna/Steam/Hot Tub, Wired for Sound
Heating Forced Air, Fireplace
Cooling Central Air
Flooring Tile, Carpet, Laminate, Hardwood, Stone / Slate, Flooring - Stone/Ceramic Tile, Flooring - Hardwood
Fireplaces Number 2
Fireplaces Type Living Room
Appliance Range, Dishwasher, Disposal, Refrigerator, Washer, Dryer
Laundry Closet - Linen, Flooring - Stone/Ceramic Tile, First Floor
Exterior
Exterior Feature Balcony / Deck, Patio, Balcony, Tennis Court(s)
Garage Spaces 3.0
Pool Indoor
Community Features Public Transportation, Shopping, Pool, Tennis Court(s), Walk/Jog Trails, Golf, Medical Facility, Conservation Area, Highway Access, House of Worship, Private School, Public School
Waterfront false
Roof Type Shingle
Total Parking Spaces 10
Garage Yes
Private Pool true
Building
Lot Description Cul-De-Sac, Wooded
Foundation Concrete Perimeter
Sewer Private Sewer
Water Public
Schools
Elementary Schools Huckleberry
Middle Schools Lms
High Schools Lhs
Others
Senior Community false
GET MORE INFORMATION

Realtor | License ID: 9575610






