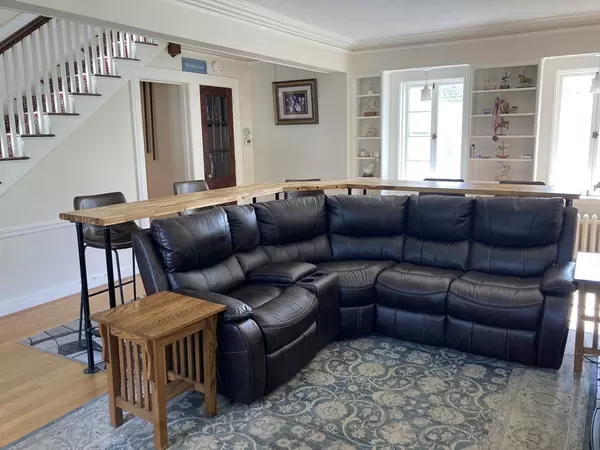
3 Beds
1.5 Baths
2,032 SqFt
3 Beds
1.5 Baths
2,032 SqFt
Key Details
Property Type Single Family Home
Sub Type Single Family Residence
Listing Status Active
Purchase Type For Sale
Square Footage 2,032 sqft
Price per Sqft $186
MLS Listing ID 73302188
Style Colonial
Bedrooms 3
Full Baths 1
Half Baths 1
HOA Y/N false
Year Built 1926
Annual Tax Amount $4,979
Tax Year 2024
Lot Size 0.490 Acres
Acres 0.49
Property Description
Location
State MA
County Hampden
Zoning RB
Direction Franklin St is Route 20
Rooms
Family Room Flooring - Hardwood, Window(s) - Picture, French Doors
Basement Full, Bulkhead
Primary Bedroom Level Second
Dining Room Flooring - Hardwood, Decorative Molding
Kitchen Flooring - Stone/Ceramic Tile, Pantry, Countertops - Stone/Granite/Solid, Countertops - Upgraded, Breakfast Bar / Nook
Interior
Interior Features Cedar Closet(s), Closet/Cabinets - Custom Built, Decorative Molding, Window Seat, Center Hall
Heating Steam, Natural Gas, Pellet Stove
Cooling Central Air
Flooring Tile, Hardwood
Fireplaces Number 3
Fireplaces Type Bedroom
Appliance Gas Water Heater, Range, Dishwasher, Microwave, Refrigerator, Washer, Dryer
Laundry Laundry Closet, Exterior Access, Sink, In Basement
Exterior
Exterior Feature Patio, Professional Landscaping, Fenced Yard, Gazebo, Kennel
Garage Spaces 3.0
Fence Fenced
Community Features Public Transportation, Shopping, Tennis Court(s), Park, Walk/Jog Trails, Golf, Medical Facility, Laundromat, Bike Path, Highway Access, Public School, University, Sidewalks
Waterfront false
Roof Type Shingle,Slate,Metal
Total Parking Spaces 5
Garage Yes
Building
Lot Description Cleared, Level
Foundation Concrete Perimeter
Sewer Public Sewer
Water Public
Others
Senior Community false
GET MORE INFORMATION

Realtor | License ID: 9575610






