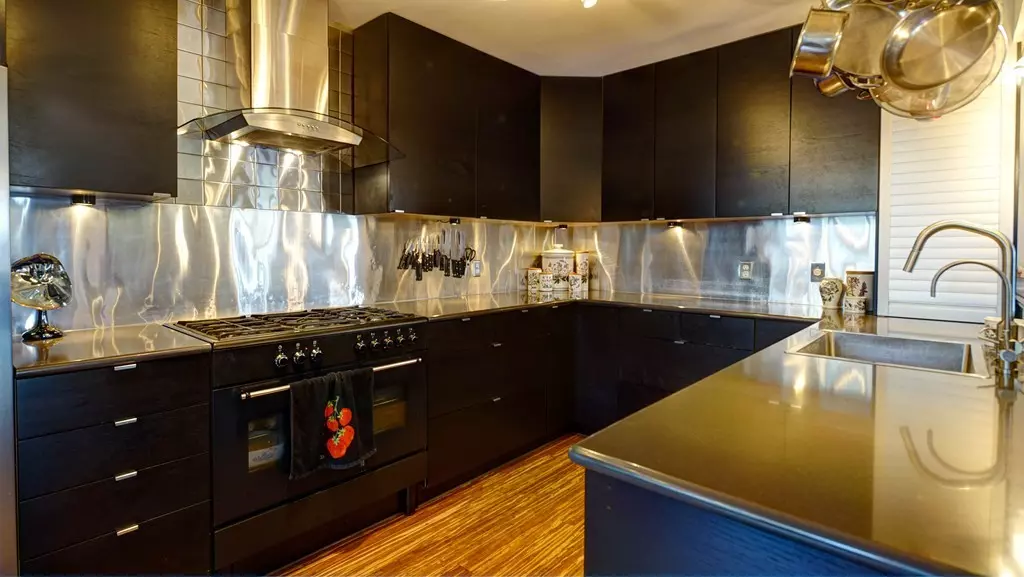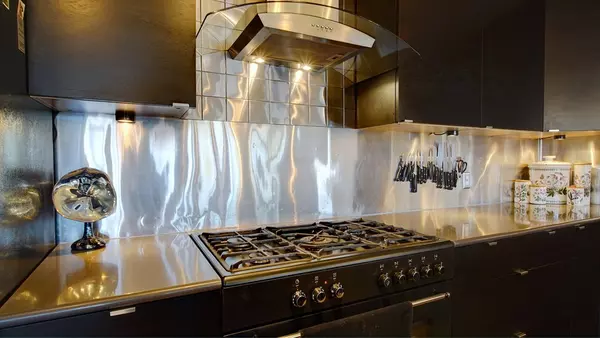$305,000
$319,900
4.7%For more information regarding the value of a property, please contact us for a free consultation.
3 Beds
2 Baths
3,024 SqFt
SOLD DATE : 08/31/2018
Key Details
Sold Price $305,000
Property Type Single Family Home
Sub Type Single Family Residence
Listing Status Sold
Purchase Type For Sale
Square Footage 3,024 sqft
Price per Sqft $100
MLS Listing ID 72320055
Sold Date 08/31/18
Style Ranch
Bedrooms 3
Full Baths 2
Year Built 1957
Annual Tax Amount $3,804
Tax Year 2018
Lot Size 0.760 Acres
Acres 0.76
Property Description
You cannot judge this book by it's cover! This home is unbelievably larger than it appears from the road. Step inside this mid century modern executive ranch and be prepared to say WOW! Flowing stranded bamboo floors are throughout the main living area which is the definition of open floor plan design. Take in the breathtaking bluff views through the huge picture windows that line the back of the house. You will want to host a party right away to show off the gourmet kitchen with quartz counters which was totally renovated about six years ago. The huge master bedroom suite has several closets (one a large walk in) and a full bath with marble flooring. The second bath is gorgeous with slate tiles and a step in shower. Additional bedrooms are all a good size w potential for a 4th br. The laundry sits right outside the bedrooms for convenience. Additional space includes a large foyer, entry hall and a family room/library with tons of custom shelves, cabinets and closets.Stunning home!
Location
State MA
County Hampden
Zoning r
Direction off Western Ave
Rooms
Family Room Cedar Closet(s), Closet, Closet/Cabinets - Custom Built, Flooring - Wood, Exterior Access, Open Floorplan
Basement Partial
Primary Bedroom Level Main
Dining Room Flooring - Wood, Open Floorplan
Kitchen Flooring - Wood, Dining Area, Pantry, Countertops - Stone/Granite/Solid, Countertops - Upgraded, Kitchen Island, Wet Bar, Breakfast Bar / Nook, Cabinets - Upgraded, Open Floorplan, Remodeled
Interior
Interior Features Closet/Cabinets - Custom Built, Entrance Foyer, Entry Hall, Wet Bar
Heating Forced Air, Natural Gas
Cooling Wall Unit(s), Whole House Fan
Flooring Laminate, Marble, Bamboo, Stone / Slate, Flooring - Stone/Ceramic Tile
Fireplaces Number 1
Appliance Gas Water Heater, Utility Connections for Gas Range
Laundry Main Level, First Floor
Exterior
Garage Spaces 2.0
Fence Fenced/Enclosed, Fenced
Community Features Park, Walk/Jog Trails, Medical Facility, Bike Path, Conservation Area, Highway Access, University
Utilities Available for Gas Range
Waterfront false
View Y/N Yes
View Scenic View(s)
Roof Type Shingle
Total Parking Spaces 10
Garage Yes
Building
Foundation Concrete Perimeter
Sewer Private Sewer
Water Public
Read Less Info
Want to know what your home might be worth? Contact us for a FREE valuation!

Our team is ready to help you sell your home for the highest possible price ASAP
Bought with Meghan Hess • Rovithis Realty, LLC
GET MORE INFORMATION

Realtor | License ID: 9575610






