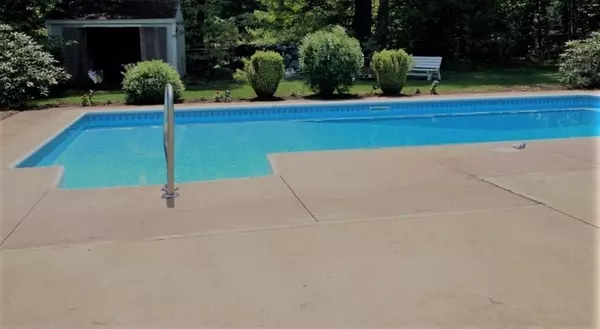$405,000
$425,000
4.7%For more information regarding the value of a property, please contact us for a free consultation.
4 Beds
2.5 Baths
2,410 SqFt
SOLD DATE : 09/04/2018
Key Details
Sold Price $405,000
Property Type Single Family Home
Sub Type Single Family Residence
Listing Status Sold
Purchase Type For Sale
Square Footage 2,410 sqft
Price per Sqft $168
Subdivision Executive Rural, Highly Desirable
MLS Listing ID 72332577
Sold Date 09/04/18
Style Farmhouse
Bedrooms 4
Full Baths 2
Half Baths 1
HOA Y/N false
Year Built 1994
Annual Tax Amount $6,687
Tax Year 2018
Lot Size 0.920 Acres
Acres 0.92
Property Description
Wonderful home with many updates in extremely desirable Executive Rural neighborhood to raise a family, entertain or enjoy your own private oasis. This custom built one family owned beautiful home has large kitchen with granite counter tops with peninsula, stainless steel appliances and breakfast nook with bright bay window. Spacious great room with fireplace, includes french doors that open to a three season room with access to the backyard. Front room may serve as separate dining room or home office. The second floor consists of: the Master suite with walk in closet with natural light, a large custom made master bathroom; a second full bathroom; three additional large bedrooms with large closets; and a convenient separate room for laundry. Just refinished hardwood flooring throughout both levels makes this home move in ready! Basement is partially finished for additional living space. Enjoy nearly 1 acre landscaped yard with partially natural wooded lot for privacy.
Location
State MA
County Hampden
Zoning res
Direction see mapquest
Rooms
Basement Partially Finished
Primary Bedroom Level Second
Dining Room Closet, Flooring - Hardwood
Kitchen Bathroom - Half, Closet, Flooring - Hardwood, Window(s) - Bay/Bow/Box, Dining Area, Countertops - Stone/Granite/Solid, Breakfast Bar / Nook, Exterior Access, Stainless Steel Appliances
Interior
Interior Features Central Vacuum
Heating Forced Air
Cooling Central Air
Flooring Tile, Carpet, Hardwood, Flooring - Wall to Wall Carpet
Fireplaces Number 1
Fireplaces Type Living Room
Appliance Dishwasher, Disposal, Microwave, ENERGY STAR Qualified Refrigerator, ENERGY STAR Qualified Dryer, ENERGY STAR Qualified Washer, Vacuum System, Range Hood, Oven - ENERGY STAR, Oil Water Heater, Utility Connections for Electric Oven, Utility Connections for Electric Dryer
Laundry Laundry Closet, Flooring - Vinyl, Attic Access, Electric Dryer Hookup, Washer Hookup, Second Floor
Exterior
Exterior Feature Rain Gutters, Storage, Sprinkler System
Garage Spaces 3.0
Fence Fenced/Enclosed, Fenced
Pool Pool - Inground Heated
Community Features Public Transportation, Shopping, Park, Golf, Highway Access, Public School, University
Utilities Available for Electric Oven, for Electric Dryer, Washer Hookup
Waterfront false
Roof Type Shingle
Total Parking Spaces 9
Garage Yes
Private Pool true
Building
Lot Description Level
Foundation Concrete Perimeter
Sewer Public Sewer
Water Public
Schools
Elementary Schools Paper Mill
Middle Schools North Middle
High Schools Westfield High
Others
Senior Community false
Read Less Info
Want to know what your home might be worth? Contact us for a FREE valuation!

Our team is ready to help you sell your home for the highest possible price ASAP
Bought with Holly Young • Delap Real Estate LLC
GET MORE INFORMATION

Realtor | License ID: 9575610






