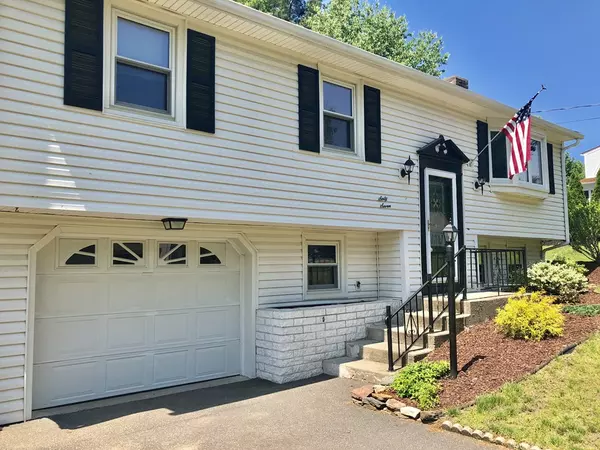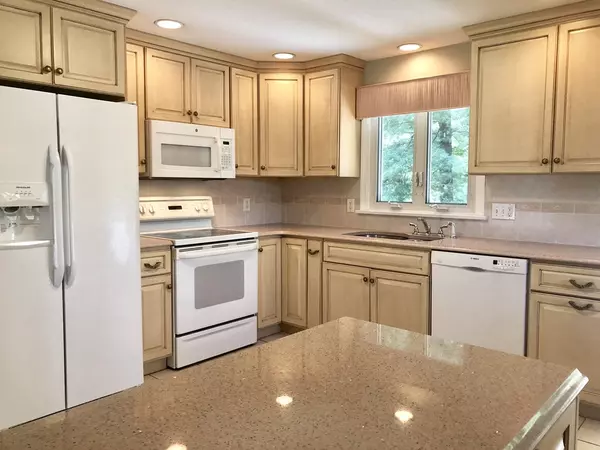$224,000
$229,900
2.6%For more information regarding the value of a property, please contact us for a free consultation.
3 Beds
1 Bath
1,092 SqFt
SOLD DATE : 08/31/2018
Key Details
Sold Price $224,000
Property Type Single Family Home
Sub Type Single Family Residence
Listing Status Sold
Purchase Type For Sale
Square Footage 1,092 sqft
Price per Sqft $205
MLS Listing ID 72335347
Sold Date 08/31/18
Style Raised Ranch
Bedrooms 3
Full Baths 1
Year Built 1973
Annual Tax Amount $3,806
Tax Year 2018
Lot Size 0.530 Acres
Acres 0.53
Property Description
Great neighborhood location for this vinyl sided raised ranch situated on a 1/2 acre lot! This home has so much to offer and features an updated kitchen w/quartz counters, gleaming hardwood flooring, dining room w/exterior french doors that lead out to a good size Trex deck, replacement windows, 1 car garage, shed and a partially finished basement w/new wall to wall carpet, fireplace, wet bar and office. Basement is plumbed for 1/2 bath & driveway is heated, APO. Kitchen appliances remain for buyers enjoyment.
Location
State MA
County Hampden
Zoning Res
Direction Route 10/202 to Sunset to Barabra
Rooms
Family Room Flooring - Wall to Wall Carpet, Wet Bar
Basement Full, Partially Finished, Interior Entry, Garage Access
Primary Bedroom Level First
Dining Room Flooring - Hardwood, Deck - Exterior
Kitchen Flooring - Stone/Ceramic Tile, Countertops - Stone/Granite/Solid, Recessed Lighting
Interior
Interior Features Home Office, Wet Bar
Heating Baseboard, Oil
Cooling Window Unit(s), Whole House Fan
Flooring Tile, Carpet, Hardwood, Flooring - Wall to Wall Carpet
Fireplaces Number 1
Fireplaces Type Family Room
Appliance Range, Dishwasher, Microwave, Refrigerator, Oil Water Heater, Utility Connections for Electric Range, Utility Connections for Electric Dryer
Laundry In Basement, Washer Hookup
Exterior
Exterior Feature Storage
Garage Spaces 1.0
Community Features Public Transportation, Shopping, Tennis Court(s), Park, Walk/Jog Trails, Golf, Medical Facility, Bike Path
Utilities Available for Electric Range, for Electric Dryer, Washer Hookup
Waterfront false
Roof Type Asphalt/Composition Shingles
Total Parking Spaces 4
Garage Yes
Building
Lot Description Wooded
Foundation Concrete Perimeter
Sewer Public Sewer
Water Public
Schools
Elementary Schools Soutampton Rd
Middle Schools North Middle
High Schools Wfld High/Voc
Others
Senior Community false
Read Less Info
Want to know what your home might be worth? Contact us for a FREE valuation!

Our team is ready to help you sell your home for the highest possible price ASAP
Bought with The Andujar, Gallagher, Aguasvivas & Bloom Team • Gallagher Real Estate
GET MORE INFORMATION

Realtor | License ID: 9575610






