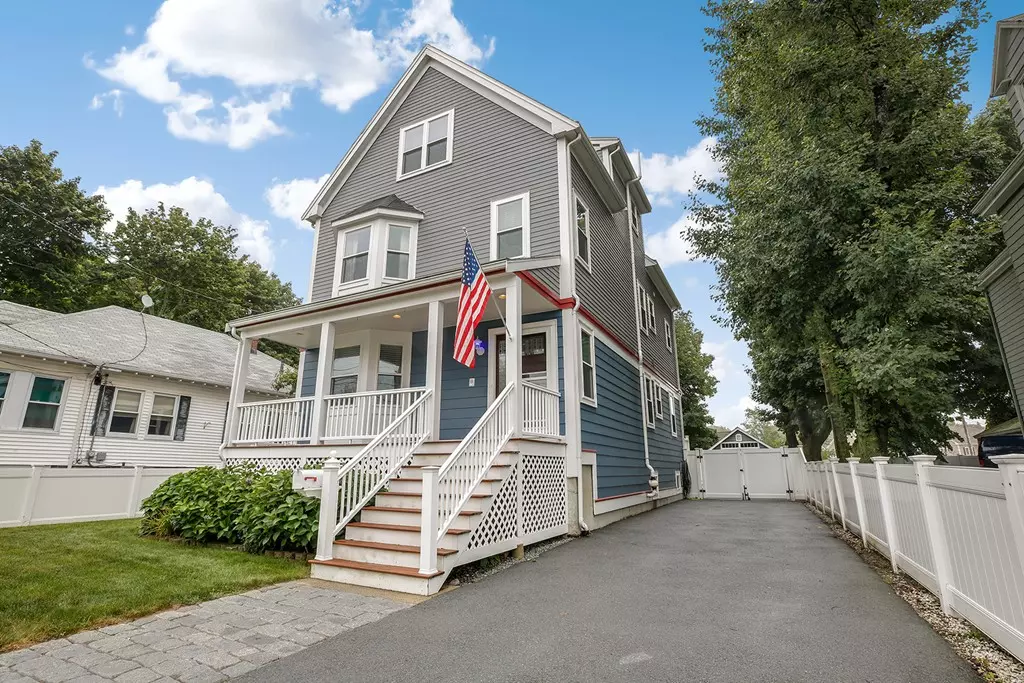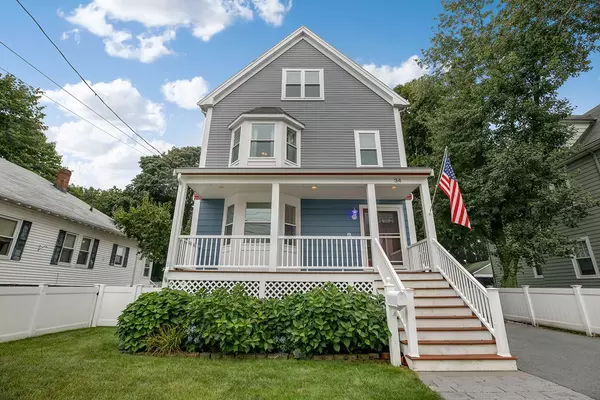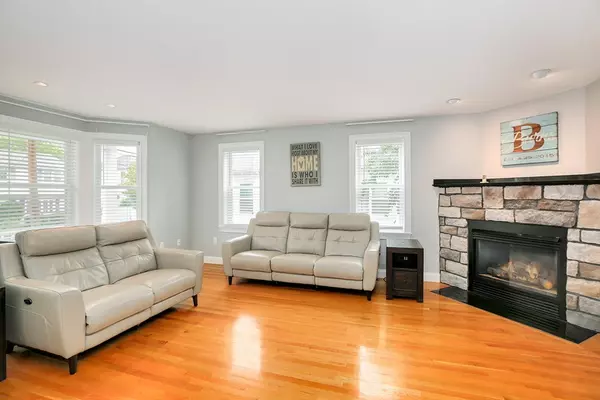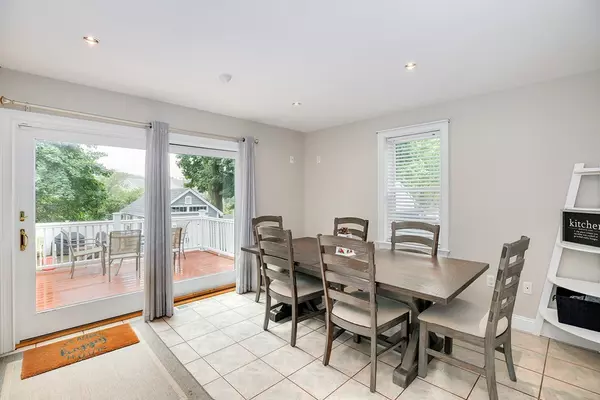$675,000
$679,900
0.7%For more information regarding the value of a property, please contact us for a free consultation.
4 Beds
3.5 Baths
3,024 SqFt
SOLD DATE : 11/09/2018
Key Details
Sold Price $675,000
Property Type Single Family Home
Sub Type Single Family Residence
Listing Status Sold
Purchase Type For Sale
Square Footage 3,024 sqft
Price per Sqft $223
Subdivision Readville
MLS Listing ID 72394214
Sold Date 11/09/18
Style Colonial
Bedrooms 4
Full Baths 3
Half Baths 1
HOA Y/N false
Year Built 2002
Annual Tax Amount $5,705
Tax Year 2018
Lot Size 6,098 Sqft
Acres 0.14
Property Description
Stunning meticulously maintained home in the desirable Readville neighborhood of Hyde Park is move-in ready! Pride of ownership shines through in this classic 4 bedroom 3.5 bath home on a beautifully manicured yard. The foyer leads into a sun-drenched living room, flanked with a gas fireplace. An expansive chef's kitchen boasts granite countertops, stainless steel appliances, tiled backsplash, and an ideal island for breakfast or entertaining. Upstairs, the master suite boasts a sitting room and a private tiled bath with a jacuzzi tub. Three additional bedrooms offer abundant light and storage space, with a convenient laundry room on the second level. A fully finished, walk-out lower level with bonus media/family room includes a full bath and plenty of storage. Enjoy barbecues in the summer from a large deck overlooking a landscaped backyard complete with duo sheds. With tankless H20, Hardi-Plank, central A/C, fresh paint, and many updates this newer built (2002) home is a true gem!
Location
State MA
County Suffolk
Area Hyde Park'S Readville
Zoning 101
Direction River Street to Norton Street to Imbaro Road
Rooms
Basement Full, Finished
Primary Bedroom Level Third
Kitchen Flooring - Stone/Ceramic Tile, Countertops - Stone/Granite/Solid, Kitchen Island, Cable Hookup, Exterior Access, Open Floorplan, Recessed Lighting, Stainless Steel Appliances, Wine Chiller
Interior
Interior Features Bathroom - Full, Bathroom, Finish - Sheetrock
Heating Forced Air, Natural Gas
Cooling Central Air
Flooring Tile, Hardwood
Fireplaces Number 1
Fireplaces Type Living Room
Appliance Range, Oven, Dishwasher, Microwave, Countertop Range, Refrigerator, Wine Refrigerator, Instant Hot Water, Gas Water Heater, Tank Water Heaterless, Utility Connections for Gas Range, Utility Connections for Gas Oven, Utility Connections for Gas Dryer
Laundry Second Floor, Washer Hookup
Exterior
Community Features Public Transportation, Shopping, Pool, Park, Walk/Jog Trails, Laundromat, Highway Access, House of Worship, Public School, T-Station
Utilities Available for Gas Range, for Gas Oven, for Gas Dryer, Washer Hookup
Waterfront false
Roof Type Shingle
Total Parking Spaces 4
Garage No
Building
Lot Description Wooded, Level
Foundation Concrete Perimeter
Sewer Public Sewer
Water Public
Schools
Elementary Schools Bps
Middle Schools Bps
High Schools Bps
Others
Acceptable Financing Contract
Listing Terms Contract
Read Less Info
Want to know what your home might be worth? Contact us for a FREE valuation!

Our team is ready to help you sell your home for the highest possible price ASAP
Bought with Susan Cibotti • Olde Towne Real Estate Co.
GET MORE INFORMATION

Realtor | License ID: 9575610






