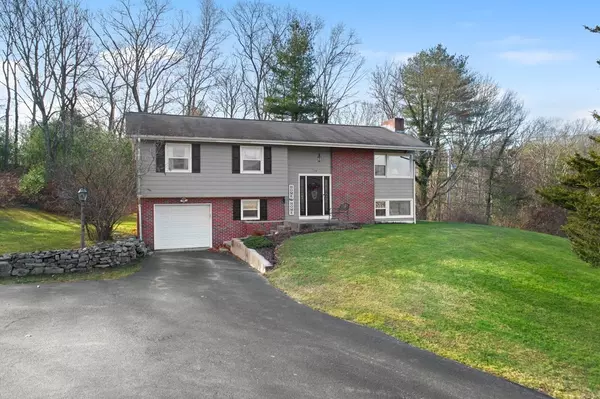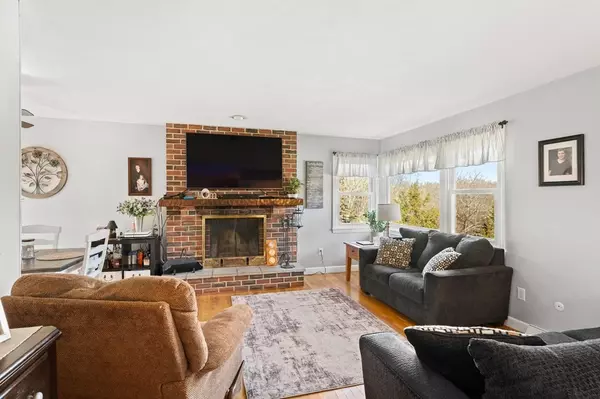$447,000
$399,900
11.8%For more information regarding the value of a property, please contact us for a free consultation.
3 Beds
2 Baths
1,725 SqFt
SOLD DATE : 01/21/2022
Key Details
Sold Price $447,000
Property Type Single Family Home
Sub Type Single Family Residence
Listing Status Sold
Purchase Type For Sale
Square Footage 1,725 sqft
Price per Sqft $259
MLS Listing ID 72926163
Sold Date 01/21/22
Style Raised Ranch
Bedrooms 3
Full Baths 2
Year Built 1978
Annual Tax Amount $4,192
Tax Year 2021
Lot Size 1.650 Acres
Acres 1.65
Property Description
Welcome home to 79 Torrey! Conveniently located on the North Attleboro and Plainville lines, this property provides you easy access to many local amenities. The current owners have lovingly cared for this home with the utmost love and respect, and are now ready to pass it down to the next generation. This lovely split entry features 3 bedrooms along with 2 full bathrooms and hardwood floors throughout. New appliances and a built in jacuzzi in the basement bathroom. The generous floor plan expands into the basement and plenty of space to make it what you desire. The wealth of space inside and a very generous yard offers the potential to be the host of many family and friends gatherings for years to come. Give a call to your loan officer, this one is in a USDA (no down payment) area, so perhaps explore those options and keep your funds to make those upgrades on your wish list! Showings commence at the open house this weekend. Offer deadline Tuesday, 12/14 at 5 pm!
Location
State RI
County Providence
Zoning A-2
Direction GPS 64 Fales Rd Plainville (It's the next house over).
Rooms
Family Room Flooring - Laminate
Basement Full, Finished, Walk-Out Access, Garage Access, Concrete
Primary Bedroom Level First
Dining Room Flooring - Hardwood
Kitchen Flooring - Laminate
Interior
Interior Features Office
Heating Forced Air, Oil
Cooling Other
Flooring Flooring - Wall to Wall Carpet
Fireplaces Number 2
Fireplaces Type Living Room
Appliance Range, Dishwasher, Disposal, Microwave, Refrigerator, Electric Water Heater
Laundry Flooring - Stone/Ceramic Tile, In Basement
Exterior
Garage Spaces 1.0
Waterfront Description Waterfront, Pond
Roof Type Shingle
Total Parking Spaces 4
Garage Yes
Building
Lot Description Wooded, Easements, Sloped
Foundation Concrete Perimeter
Sewer Private Sewer
Water Private
Schools
Elementary Schools Ashton Es
Middle Schools N Cumberland Ms
High Schools Cumberland Hs
Read Less Info
Want to know what your home might be worth? Contact us for a FREE valuation!

Our team is ready to help you sell your home for the highest possible price ASAP
Bought with Tracey Pierce • RE/MAX Real Estate Center
GET MORE INFORMATION

Realtor | License ID: 9575610






