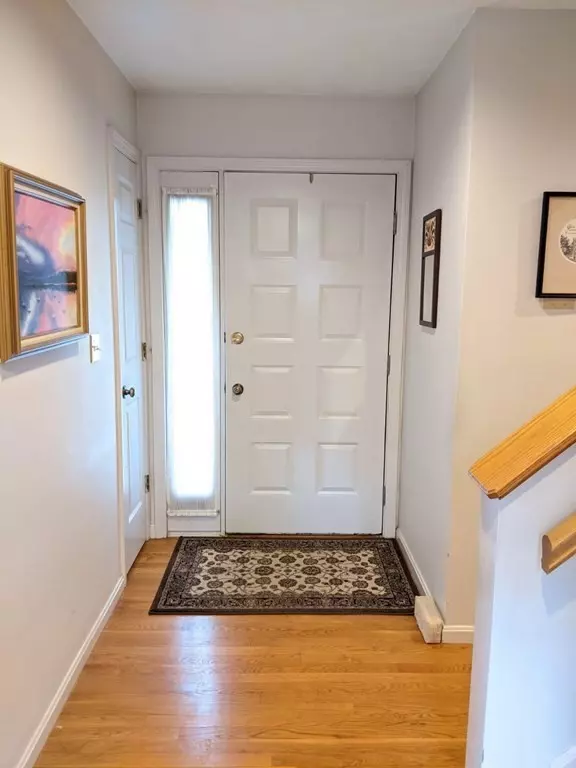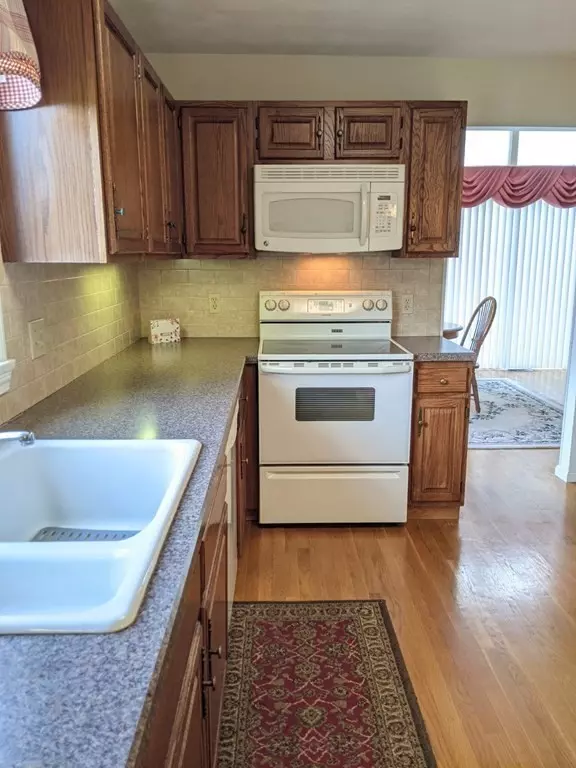$355,000
$329,900
7.6%For more information regarding the value of a property, please contact us for a free consultation.
2 Beds
2.5 Baths
1,536 SqFt
SOLD DATE : 06/08/2022
Key Details
Sold Price $355,000
Property Type Condo
Sub Type Condominium
Listing Status Sold
Purchase Type For Sale
Square Footage 1,536 sqft
Price per Sqft $231
MLS Listing ID 72969226
Sold Date 06/08/22
Bedrooms 2
Full Baths 2
Half Baths 1
HOA Fees $275/mo
HOA Y/N true
Year Built 1987
Annual Tax Amount $3,633
Tax Year 2021
Property Description
Rare offering in Apple Ridge Estates! You won't want to miss this private end unit with a unique floor plan, located in a serene setting in desirable Arnold Mills. One of just 15 units in the complex, this condo features gas heat, central air, attached garage, one year old water heater, and gas fireplace. You'll find beautiful hardwoods in the kitchen and in the open living/dining room with a vaulted ceiling and slider leading to exterior deck. The washer and dryer, conveniently located on second floor, remain. The Condo offers essentially two master suites, one on first floor, and another on the 2nd floor, both with ample closets, plus an additional half bath on the main floor. The expansive basement offers plenty of storage space and potential for finishing. Call now to view!
Location
State RI
County Providence
Zoning CONDO
Direction Bear Hill Road to 50 Abbott Run Valley
Rooms
Primary Bedroom Level Second
Dining Room Vaulted Ceiling(s), Flooring - Hardwood
Kitchen Flooring - Hardwood
Interior
Interior Features Central Vacuum
Heating Forced Air, Natural Gas
Cooling Central Air
Flooring Wood, Tile, Carpet
Fireplaces Number 1
Appliance Range, Dishwasher, Microwave, Refrigerator, Washer, Vacuum System, Gas Water Heater, Tank Water Heater, Utility Connections for Gas Range, Utility Connections for Gas Oven
Laundry Second Floor, In Building
Exterior
Exterior Feature Professional Landscaping
Garage Spaces 1.0
Community Features Shopping, Pool, Tennis Court(s), Bike Path, Highway Access, House of Worship, Public School, T-Station
Utilities Available for Gas Range, for Gas Oven
Total Parking Spaces 2
Garage Yes
Building
Story 2
Sewer Public Sewer
Water Public
Others
Pets Allowed Yes w/ Restrictions
Senior Community false
Read Less Info
Want to know what your home might be worth? Contact us for a FREE valuation!

Our team is ready to help you sell your home for the highest possible price ASAP
Bought with Carole Delbonis • RE/MAX Town & Country
GET MORE INFORMATION

Realtor | License ID: 9575610






