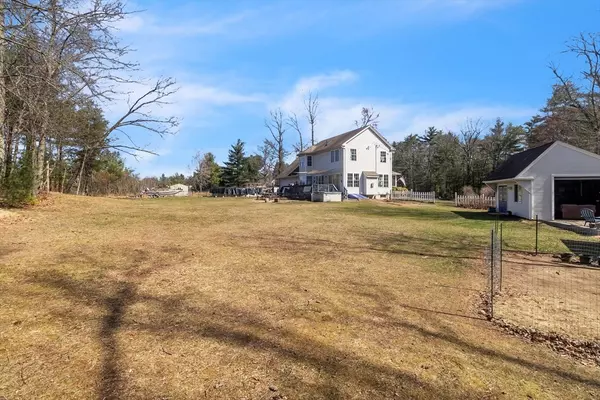$550,000
$500,000
10.0%For more information regarding the value of a property, please contact us for a free consultation.
3 Beds
2.5 Baths
2,309 SqFt
SOLD DATE : 05/14/2024
Key Details
Sold Price $550,000
Property Type Single Family Home
Sub Type Single Family Residence
Listing Status Sold
Purchase Type For Sale
Square Footage 2,309 sqft
Price per Sqft $238
MLS Listing ID 73222784
Sold Date 05/14/24
Style Colonial
Bedrooms 3
Full Baths 2
Half Baths 1
HOA Y/N false
Year Built 2002
Annual Tax Amount $6,694
Tax Year 2023
Lot Size 0.690 Acres
Acres 0.69
Property Description
Welcome to 467 Springdale Road, a gorgeous Westfield custom colonial built in 2002! With over 2,300 square feet of living space above grade with 3 more finished rooms in basement, you’ll have no problem relaxing and entertaining alike! The custom chef’s kitchen was recently remodeled and you have to see it to believe it! The first floor also features stylish hardwood floors to go with a living room fireplace and LOTS of natural light. The upstairs includes an expansive primary suite with a tray ceiling, walk-in closet, and ensuite bath. Also 2 more great size bedrooms up there and a laundry room. Outside is a hobbyists dream with a finished shed building including heat, currently furnished as a hang out area, and a bay door that opens to a fire pit—and you won’t BELIEVE the sunsets you can catch from this idyllic yard! A home like this comes around once in a lifetime—will you make it yours? Watch virtual video attached!
Location
State MA
County Hampden
Zoning R
Direction Holyoke Road OR Union St to Springdale Rd
Rooms
Basement Partially Finished
Primary Bedroom Level Second
Dining Room Flooring - Hardwood
Kitchen Flooring - Hardwood
Interior
Interior Features Office, Play Room
Heating Central, Forced Air, Natural Gas
Cooling Central Air
Flooring Wood, Carpet
Fireplaces Number 1
Fireplaces Type Living Room
Appliance Range, Dishwasher, Microwave, Refrigerator
Laundry Second Floor
Exterior
Exterior Feature Porch, Pool - Above Ground, Storage
Garage Spaces 2.0
Pool Above Ground
Utilities Available for Electric Range, for Electric Oven
Waterfront false
View Y/N Yes
View Scenic View(s)
Roof Type Shingle
Total Parking Spaces 5
Garage Yes
Private Pool true
Building
Foundation Concrete Perimeter
Sewer Private Sewer
Water Public
Schools
Elementary Schools Per Boe
Others
Senior Community false
Acceptable Financing Contract
Listing Terms Contract
Read Less Info
Want to know what your home might be worth? Contact us for a FREE valuation!

Our team is ready to help you sell your home for the highest possible price ASAP
Bought with Keira Jackson • Keller Williams Realty
GET MORE INFORMATION

Realtor | License ID: 9575610






