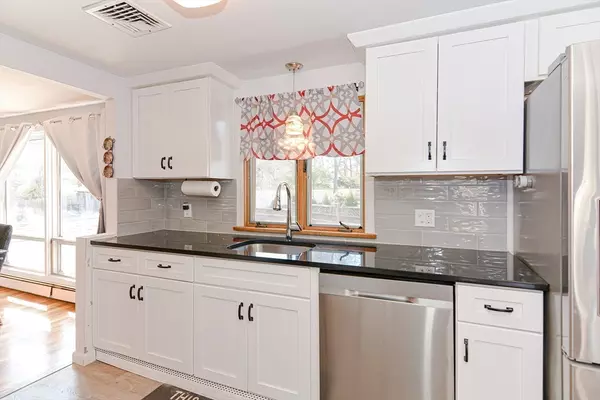$590,000
$550,000
7.3%For more information regarding the value of a property, please contact us for a free consultation.
4 Beds
3 Baths
2,948 SqFt
SOLD DATE : 05/17/2024
Key Details
Sold Price $590,000
Property Type Single Family Home
Sub Type Single Family Residence
Listing Status Sold
Purchase Type For Sale
Square Footage 2,948 sqft
Price per Sqft $200
Subdivision Forest View Estates
MLS Listing ID 73218261
Sold Date 05/17/24
Style Ranch
Bedrooms 4
Full Baths 3
HOA Y/N false
Year Built 1966
Annual Tax Amount $4,548
Tax Year 2023
Lot Size 0.280 Acres
Acres 0.28
Property Description
TWO HOUSES IN ONE GIVE YOU DOUBLE THE VALUE FROM THE START. Versatile floor plan on both levels gives you 11 rooms, 4 bedrooms, and 3 full baths. The open floor plan allows for gatherings in Great Room or Living rooms up or down. Brand new kitchens on both floors with all updated appliances, cabinets and flooring. Interior has hardwood floors throughout and has been freshly painted in most rooms. Finished basement gives you options for possible Au Pair, relative, or other use. Exterior features private, fenced-in, level yard with split decks, outdoor shed & fire pit entertaining.Two car garage with storage/workshop and choice of driveways. Situated on a corner lot in a friendly neighborhood, this home offers both privacy and community charm. Its commuter-perfect location, just off Mendon Rd is minutes away from 295 and 99, ensures easy access to major transportation routes, as well as area schools, amenities & restaurants.SHOWINGS MON APRIL 8 UNTIL 3:00 P.M. OFFERS DUE BY 5:00 P.M. 4/
Location
State RI
County Providence
Zoning R-1
Direction From Access Routes 99 or 295 to Mendon Rd to Forest View to High Ridge. #29 is corner lot
Rooms
Basement Full, Finished, Walk-Out Access, Interior Entry, Sump Pump, Concrete
Primary Bedroom Level First
Dining Room Closet/Cabinets - Custom Built, Flooring - Hardwood, Window(s) - Picture, Breakfast Bar / Nook, Open Floorplan, Remodeled
Kitchen Flooring - Vinyl, Balcony - Exterior, Countertops - Stone/Granite/Solid, Countertops - Upgraded, Cabinets - Upgraded, Exterior Access, Open Floorplan, Remodeled, Stainless Steel Appliances, Breezeway
Interior
Interior Features Beamed Ceilings, Closet - Linen, Walk-In Closet(s), Pantry, Closet, Attic Access, Breezeway, Closet/Cabinets - Custom Built, Countertops - Stone/Granite/Solid, Countertops - Upgraded, Kitchen Island, Cabinets - Upgraded, Open Floorplan, Lighting - Pendant, Ceiling Fan(s), Cable Hookup, Great Room, Center Hall, Bonus Room, Kitchen, Living/Dining Rm Combo
Heating Baseboard, Oil
Cooling Central Air
Flooring Tile, Laminate, Hardwood, Flooring - Hardwood, Flooring - Vinyl
Fireplaces Number 1
Fireplaces Type Living Room
Appliance Water Heater, Range, Dishwasher, Disposal, Microwave, Refrigerator, Washer, Dryer, Stainless Steel Appliance(s), Plumbed For Ice Maker
Laundry Electric Dryer Hookup, Washer Hookup, First Floor
Exterior
Exterior Feature Balcony - Exterior, Porch, Deck - Wood, Patio, Rain Gutters, Storage, Fenced Yard
Garage Spaces 2.0
Fence Fenced/Enclosed, Fenced
Community Features Public Transportation, Shopping, Pool, Tennis Court(s), Park, Walk/Jog Trails, Stable(s), Golf, Medical Facility, Laundromat, Bike Path, Conservation Area, Highway Access, House of Worship, Marina, Private School, Public School, T-Station, University, Other
Utilities Available for Electric Range, for Electric Oven, for Electric Dryer, Washer Hookup, Icemaker Connection
Roof Type Shingle
Total Parking Spaces 8
Garage Yes
Building
Lot Description Corner Lot, Cleared, Level
Foundation Concrete Perimeter
Sewer Public Sewer
Water Public
Schools
Elementary Schools Ashton
Middle Schools No Cumb Middle
High Schools Cumberland
Others
Senior Community false
Read Less Info
Want to know what your home might be worth? Contact us for a FREE valuation!

Our team is ready to help you sell your home for the highest possible price ASAP
Bought with Stacey Garcia • Keller Williams Realty Leading Edge
GET MORE INFORMATION

Realtor | License ID: 9575610






