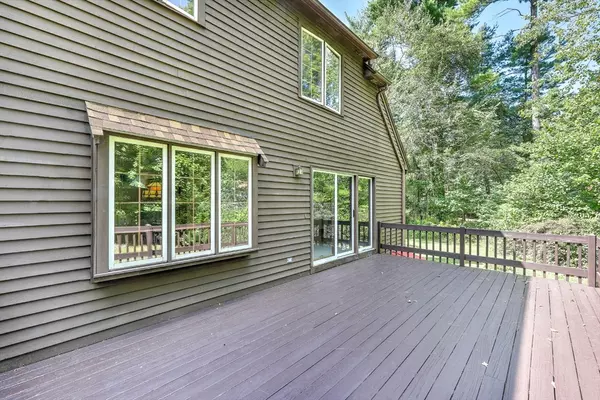$750,000
$725,000
3.4%For more information regarding the value of a property, please contact us for a free consultation.
4 Beds
2.5 Baths
2,791 SqFt
SOLD DATE : 10/18/2024
Key Details
Sold Price $750,000
Property Type Single Family Home
Sub Type Single Family Residence
Listing Status Sold
Purchase Type For Sale
Square Footage 2,791 sqft
Price per Sqft $268
Subdivision Georgiana Villa
MLS Listing ID 73289541
Sold Date 10/18/24
Style Colonial,Tudor
Bedrooms 4
Full Baths 2
Half Baths 1
HOA Y/N false
Year Built 1986
Annual Tax Amount $7,400
Tax Year 2024
Lot Size 0.650 Acres
Acres 0.65
Property Description
In a story book setting-on the Wrentham/Cumberland line this solidly built home affords so much space for comfortable living.As you enter through the beautiful wood front door,notice the gleaming hardwoods extending into the spacious dining room, living room and gracious stairway to the second floor.The kitchen with dining area opens into the family room with wood burning brick fireplace-Sliders to the backyard lead onto a large deck and private, groomed yard. On the other side of the kitchen is a half bath and laundry area near the entry to a large 2 car garage.Adjacent to this garage is a second 2 car garage with heat and plenty of electrical outlets-offering many possibilities(cars, workshop or even an in-law addition!). Upstairs are 4 good sized bedrooms with hardwood floors and spacious closets-including the primary suite with walk-in closet and full bath.There is another full bath off the hallway.Additional storage is provided in the full basement.Minutes to 495 and 295
Location
State RI
County Providence
Zoning res
Direction From Wrentham/ Cumberland line to W Wrentham Rd-Right onto Georgiana Dr
Rooms
Basement Full, Concrete
Primary Bedroom Level Second
Interior
Heating Central, Oil
Cooling None
Flooring Tile, Vinyl, Carpet, Hardwood
Fireplaces Number 1
Appliance Water Heater, Range, Dishwasher, Microwave, Refrigerator
Laundry First Floor
Exterior
Exterior Feature Deck
Garage Spaces 4.0
Community Features Highway Access
Total Parking Spaces 6
Garage Yes
Building
Foundation Concrete Perimeter
Sewer Private Sewer
Water Public
Schools
Elementary Schools Community Schoo
Middle Schools N Cumberland M
High Schools Cumb High
Others
Senior Community false
Read Less Info
Want to know what your home might be worth? Contact us for a FREE valuation!

Our team is ready to help you sell your home for the highest possible price ASAP
Bought with James Duffer • RISE REC
GET MORE INFORMATION

Realtor | License ID: 9575610






