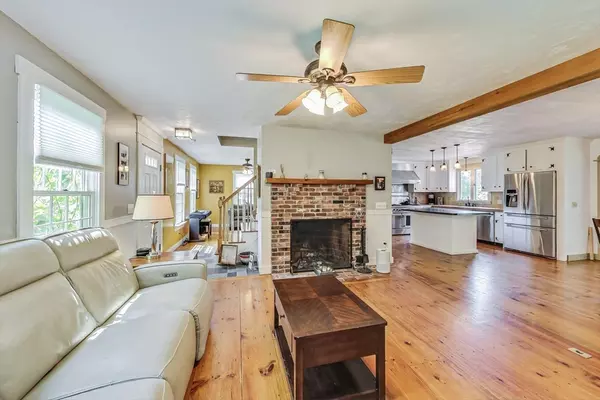$675,000
$675,000
For more information regarding the value of a property, please contact us for a free consultation.
3 Beds
2 Baths
2,646 SqFt
SOLD DATE : 10/29/2024
Key Details
Sold Price $675,000
Property Type Single Family Home
Sub Type Single Family Residence
Listing Status Sold
Purchase Type For Sale
Square Footage 2,646 sqft
Price per Sqft $255
MLS Listing ID 73288247
Sold Date 10/29/24
Style Cape
Bedrooms 3
Full Baths 2
HOA Y/N false
Year Built 2001
Annual Tax Amount $6,169
Tax Year 2024
Lot Size 2.720 Acres
Acres 2.72
Property Description
Charming and young, built in 2001, this bright and sunny expanded Cape sits on 2.72 sprawling acres with a captivating open concept, featuring wide plank pine flooring throughout. The first floor boasts a spacious eat-in kitchen with high-end appliances, center island, a cozy fireplaced living room, a dining area that leads to a sun-filled 3-season room with vaulted ceilings and views of the backyard oasis. Step out from the 3-season room onto a large deck that overlooks the expansive, private backyard, perfect for outdoor entertaining. Additionally, the first floor includes a full bath with laundry, a versatile den/playroom, and ample storage space. On the second floor, you'll find three bedrooms & another full bath. The lower level has been tastefully finished to offer a large bonus room, providing additional space for various activities. Situated on a private compound with two ponds, offering a serene and picturesque setting in a convenient commuter location. This is a must see!
Location
State RI
County Providence
Zoning A-2
Direction GPS to 2394 Diamond Hill
Rooms
Basement Finished, Partially Finished
Primary Bedroom Level Second
Interior
Interior Features Sun Room, Bonus Room, Den, Internet Available - Unknown
Heating Forced Air, Natural Gas
Cooling Central Air
Flooring Wood, Tile, Carpet, Pine
Fireplaces Number 1
Appliance Gas Water Heater, Water Heater, Range, Dishwasher, Refrigerator
Laundry First Floor
Exterior
Exterior Feature Deck - Composite, Rain Gutters, Horses Permitted
Garage Spaces 2.0
Community Features Public Transportation, Shopping, Walk/Jog Trails, Medical Facility, Conservation Area, Highway Access, Public School
Utilities Available for Gas Range
Waterfront Description Stream
View Y/N Yes
View Scenic View(s)
Roof Type Shingle
Total Parking Spaces 4
Garage Yes
Building
Lot Description Cleared, Gentle Sloping
Foundation Concrete Perimeter
Sewer Public Sewer
Water Private
Others
Senior Community false
Acceptable Financing Contract
Listing Terms Contract
Read Less Info
Want to know what your home might be worth? Contact us for a FREE valuation!

Our team is ready to help you sell your home for the highest possible price ASAP
Bought with Donna Davids • Coldwell Banker Realty - Easton
GET MORE INFORMATION

Realtor | License ID: 9575610






