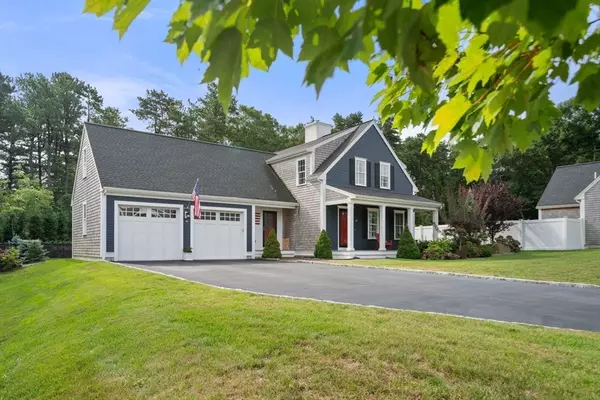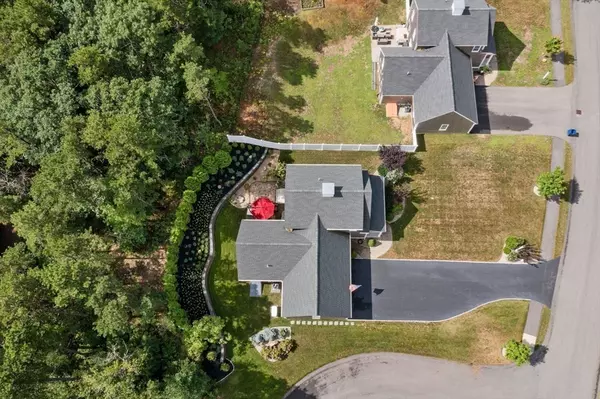$849,900
$849,900
For more information regarding the value of a property, please contact us for a free consultation.
3 Beds
2.5 Baths
2,112 SqFt
SOLD DATE : 11/13/2024
Key Details
Sold Price $849,900
Property Type Single Family Home
Sub Type Single Family Residence
Listing Status Sold
Purchase Type For Sale
Square Footage 2,112 sqft
Price per Sqft $402
Subdivision Deer Pond Subdivision- Screenhouse Lane
MLS Listing ID 73280228
Sold Date 11/13/24
Style Farmhouse
Bedrooms 3
Full Baths 2
Half Baths 1
HOA Fees $45/ann
HOA Y/N true
Year Built 2019
Annual Tax Amount $8,080
Tax Year 2024
Lot Size 0.300 Acres
Acres 0.3
Property Description
Welcome to 45 Screenhouse Lane, where timeless charm meets modern comfort in Plymouth’s exclusive Deer Pond enclave. The Magnolia, designed by the esteemed Campbell/Smith Architects of Duxbury, blends contemporary living with classic New England style. Nestled among historic Plymouth’s pines, this residence captivates with its elegant lines and meticulous craftsmanship.Step inside to an open floor plan that bathes in natural light, where luxury isn’t just seen—it’s felt. The first-floor primary suite offers unparalleled serenity, while the attached two-car garage and split bedroom design ensure effortless living.Part of a 39-home subdivision by E.J Pontiff , this community is crafted for quality and low-maintenance living, surrounded by acres of preserved cranberry bogs and wooded buffers. Enjoy Plymouth's rich history and modern conveniences, with easy access to Route 3 and 495.This isn’t just a home—it’s your sanctuary. Visit our open house this weekend and make it your own.
Location
State MA
County Plymouth
Area Cedarville
Zoning R25
Direction From Buzzards Bay- take Head of Bay Rd., right on Plymouth lane. 3.6 miles, left on Waders Way, righ
Rooms
Basement Full, Interior Entry, Bulkhead, Concrete, Unfinished
Primary Bedroom Level First
Dining Room Flooring - Wood
Kitchen Flooring - Wood, Countertops - Stone/Granite/Solid, Kitchen Island, Open Floorplan, Recessed Lighting, Stainless Steel Appliances, Gas Stove
Interior
Interior Features Loft, Walk-up Attic
Heating Central, Natural Gas
Cooling Central Air
Flooring Tile, Carpet, Hardwood, Flooring - Hardwood
Fireplaces Number 1
Fireplaces Type Living Room
Appliance Gas Water Heater, Tankless Water Heater, Range, Dishwasher, Microwave, Refrigerator
Laundry Laundry Closet, First Floor, Gas Dryer Hookup
Exterior
Exterior Feature Porch, Patio, Rain Gutters, Professional Landscaping, Sprinkler System, Stone Wall, Other
Garage Spaces 2.0
Community Features Pool, Tennis Court(s), Walk/Jog Trails, Golf, Bike Path, Conservation Area, Highway Access, Public School
Utilities Available for Gas Range, for Gas Oven, for Gas Dryer
Waterfront false
Waterfront Description Beach Front,Lake/Pond,Ocean
Roof Type Asphalt/Composition Shingles
Total Parking Spaces 4
Garage Yes
Building
Lot Description Cul-De-Sac, Wooded
Foundation Concrete Perimeter
Sewer Private Sewer
Water Other
Schools
Elementary Schools Plymouth South
Middle Schools Plymouth Middle
High Schools Plymouth South
Others
Senior Community false
Acceptable Financing Other (See Remarks)
Listing Terms Other (See Remarks)
Read Less Info
Want to know what your home might be worth? Contact us for a FREE valuation!

Our team is ready to help you sell your home for the highest possible price ASAP
Bought with Stephanie Swanson • Real Broker MA, LLC
GET MORE INFORMATION

Realtor | License ID: 9575610






